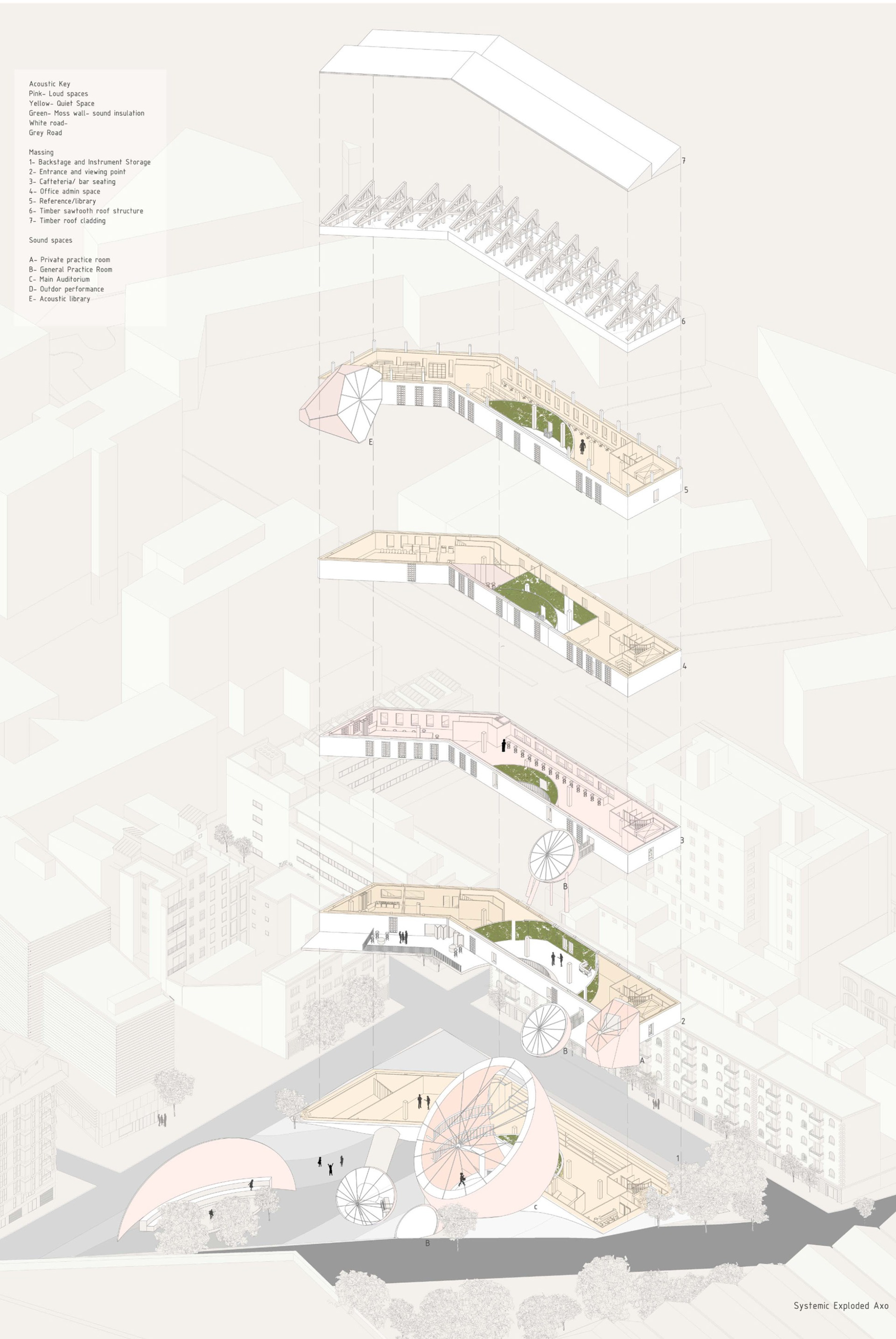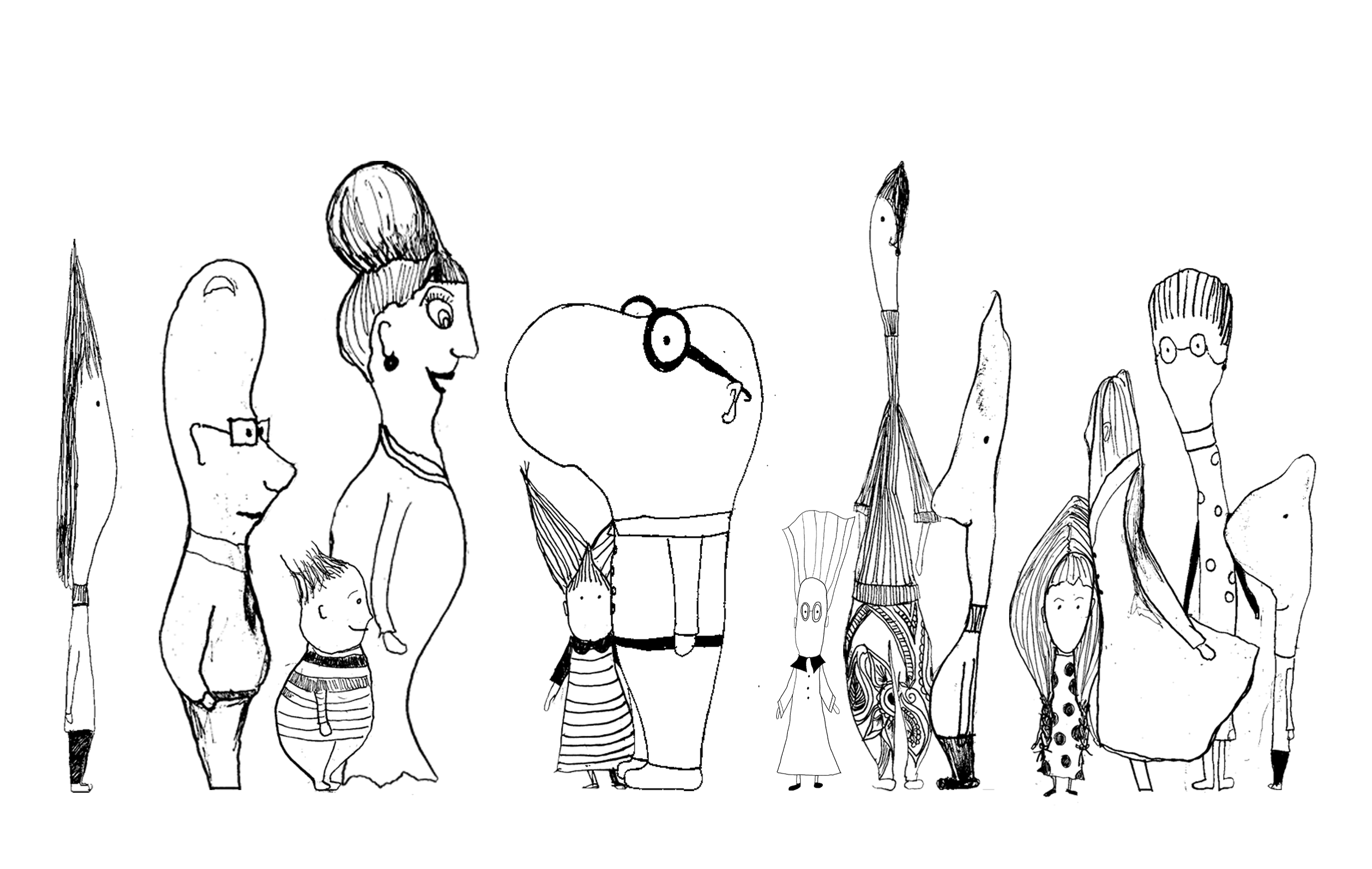Here are a few architectural drawings from the master's and bachelor's at UCA. These include pieces that are purely digital, hybrid drawings, and those that are hand-drawn. So far, I have found that the most successful images are the ones where it is dense and full of visual information. In this selection of images, model photographs from various projects are used. Model-making has been a way to communicate my ideas physically.
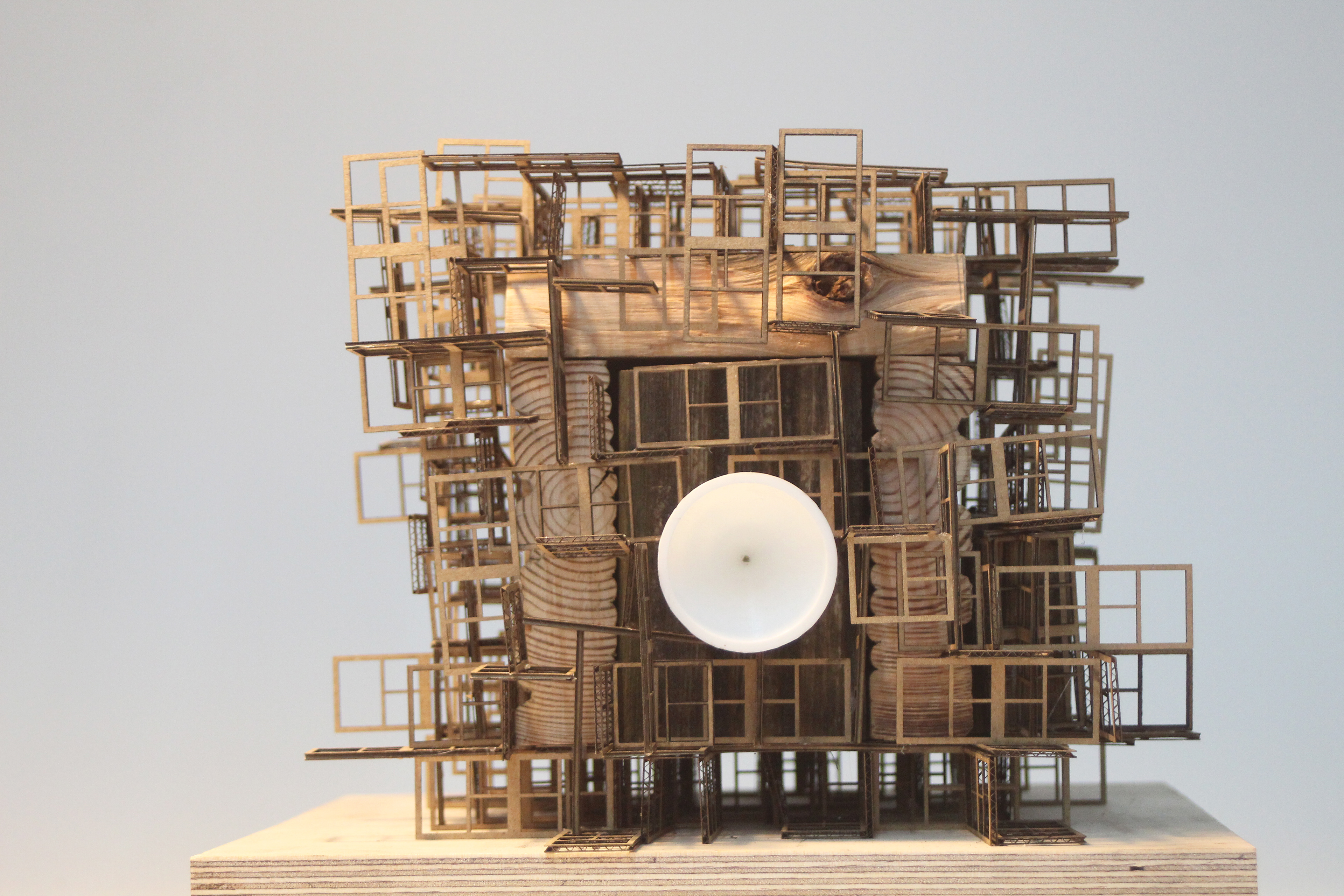
Model Exhibited at the RA Summer Show 23' - The Anthropocene Sublime
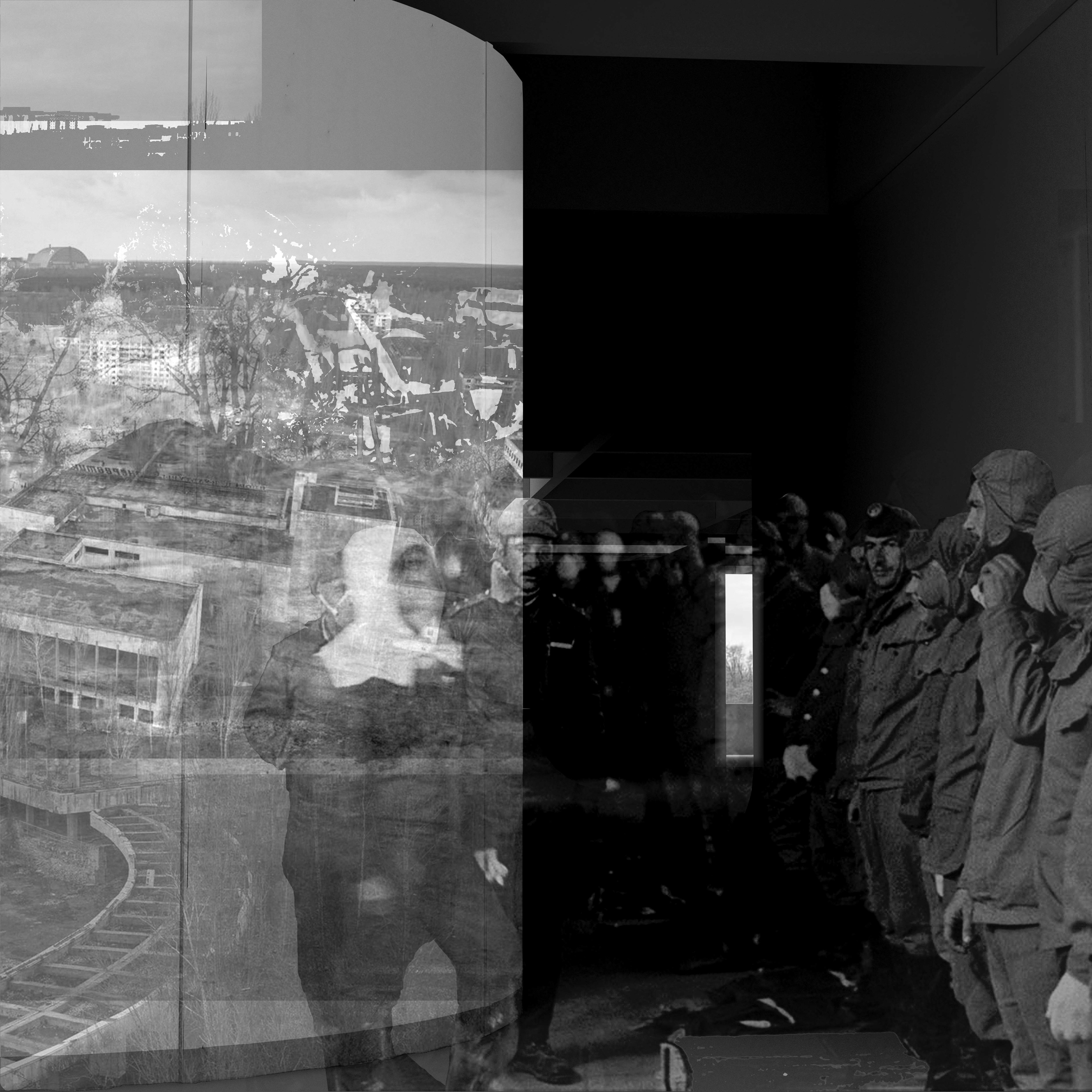
Internal View
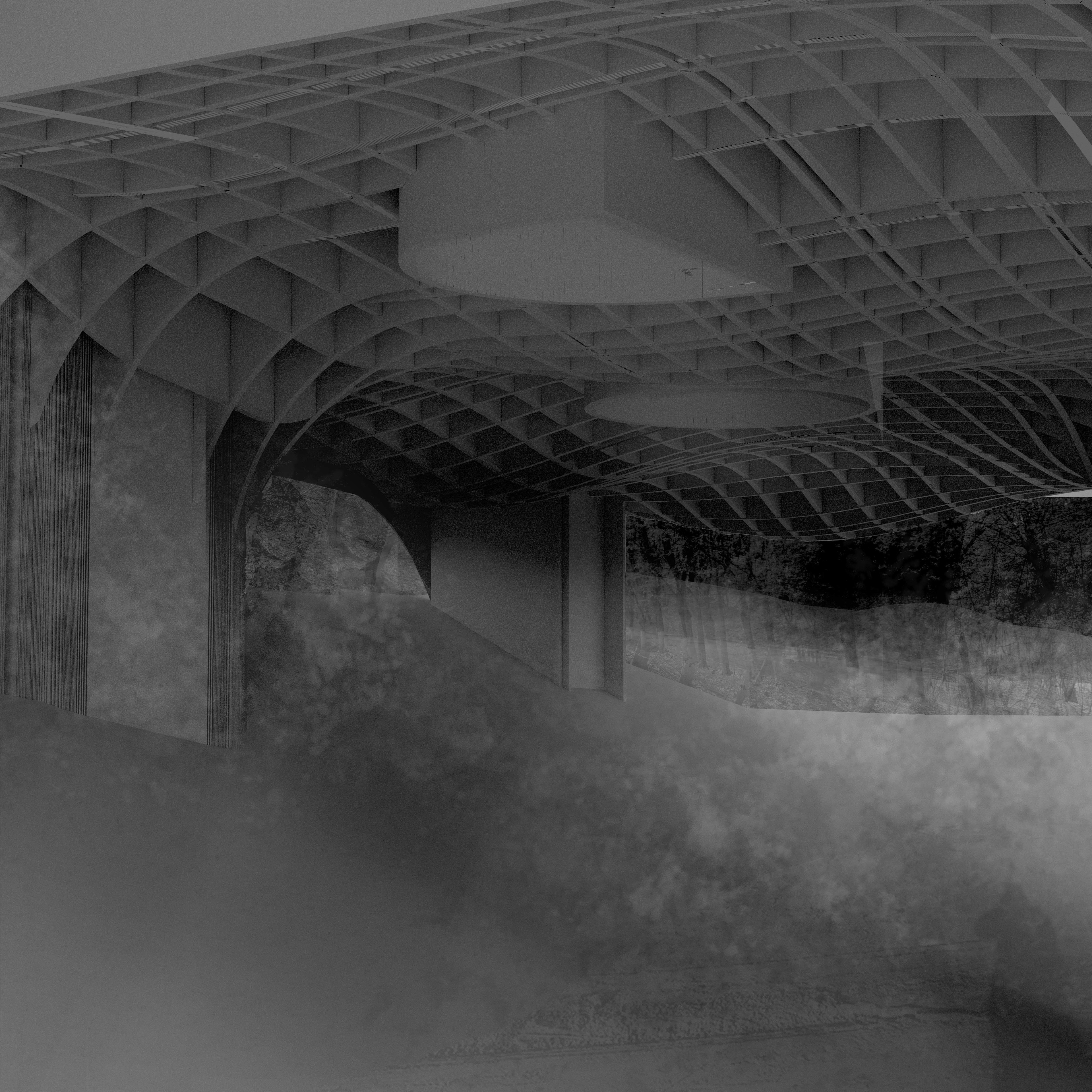
External View
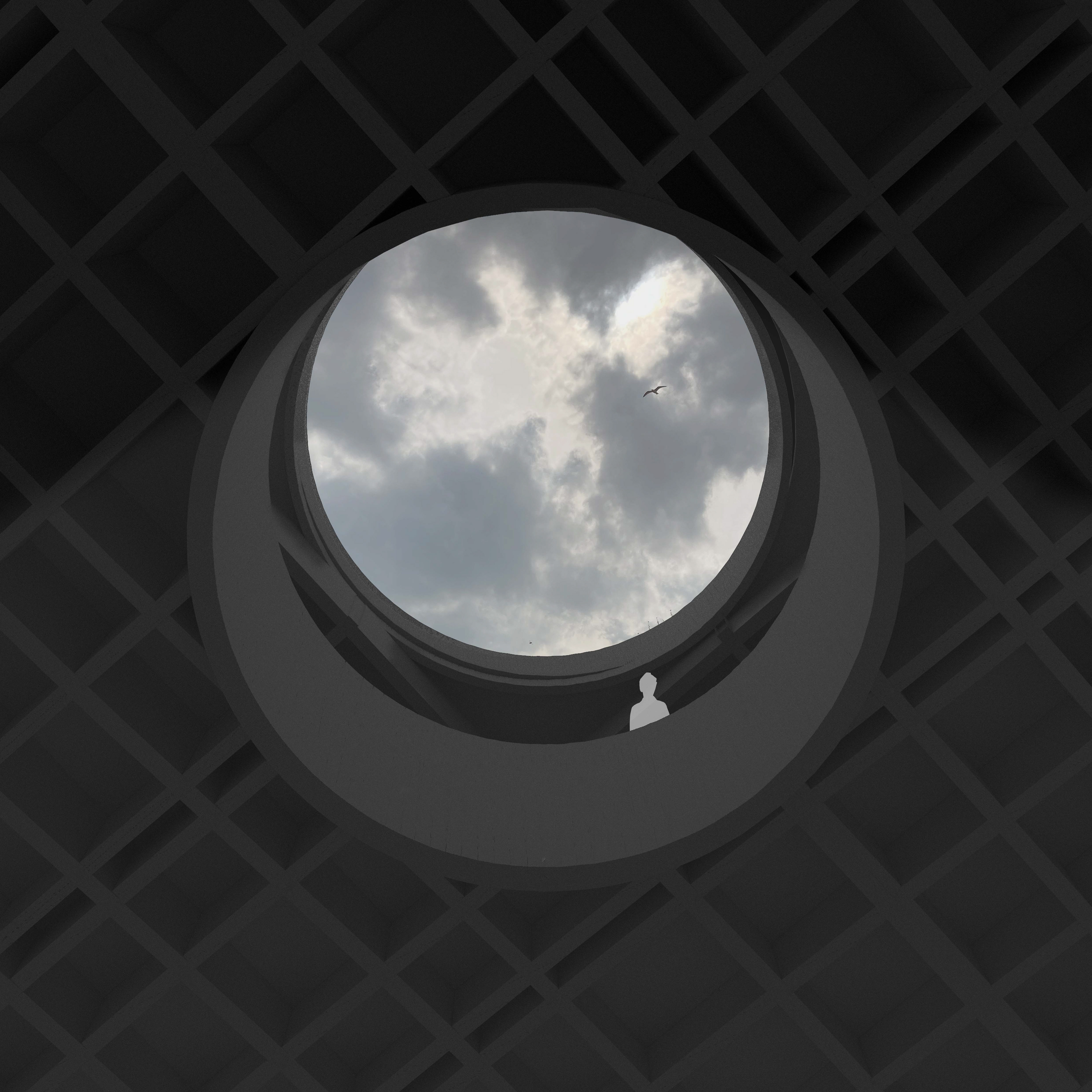
Internal View - sky spaces
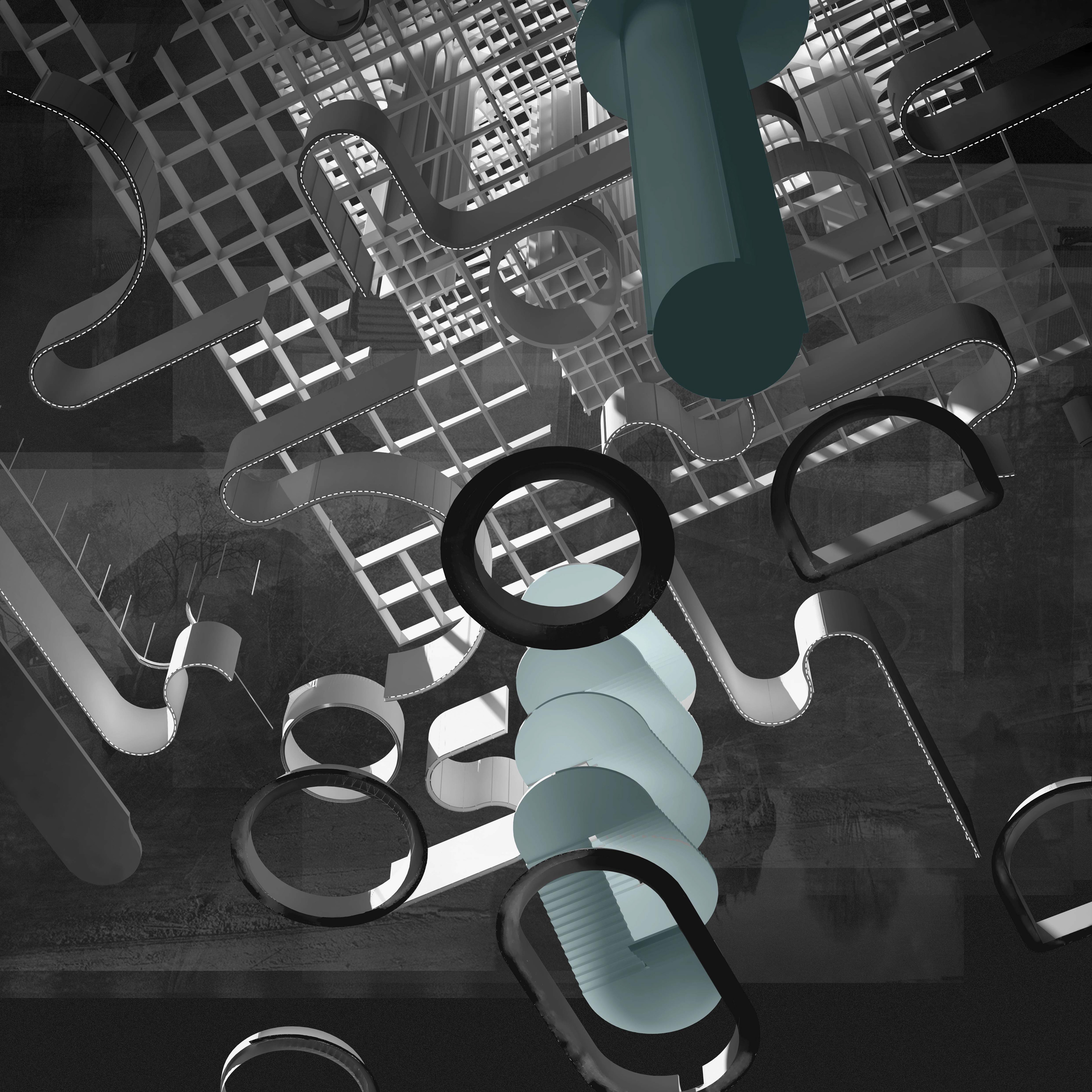
Component wormseye
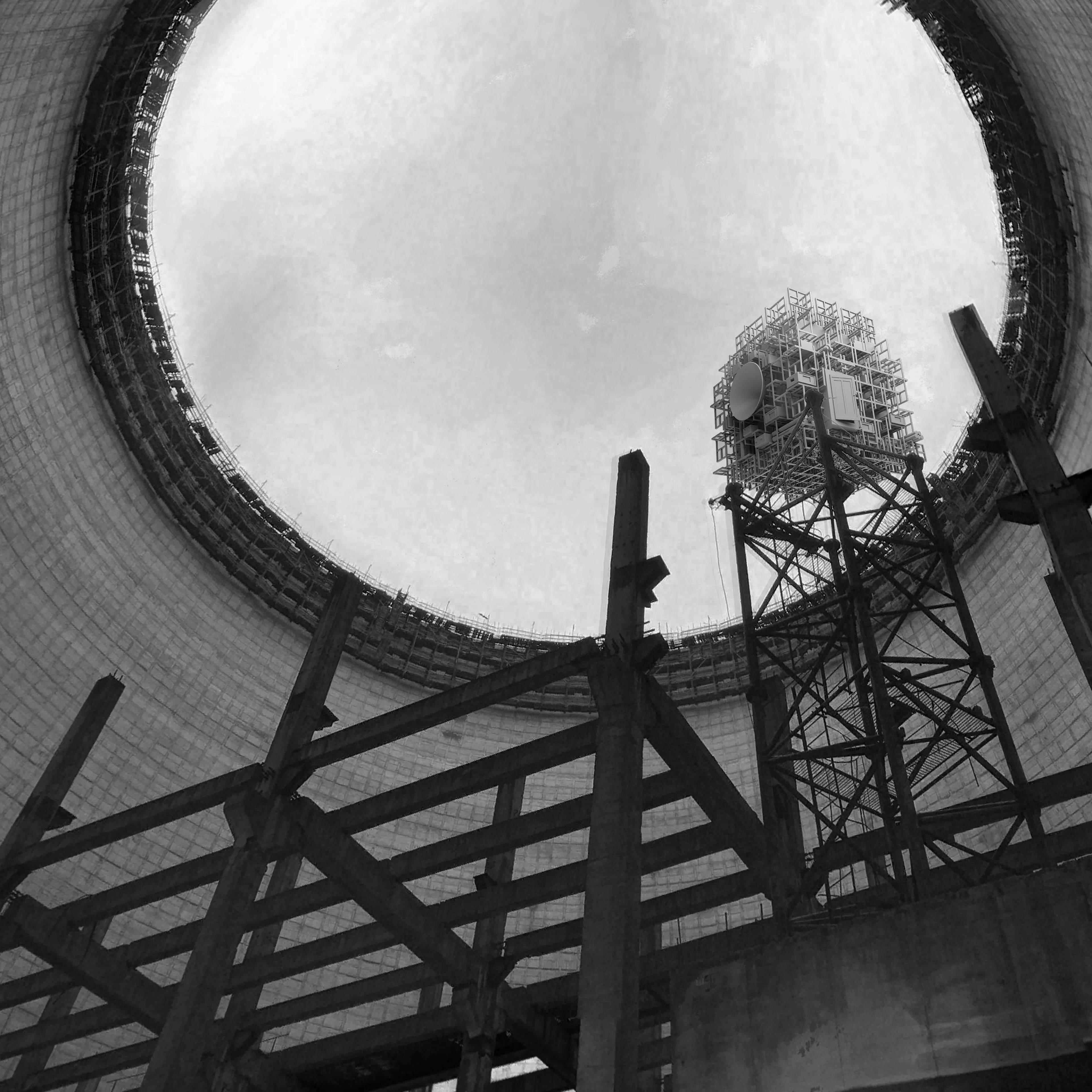
External View in situ
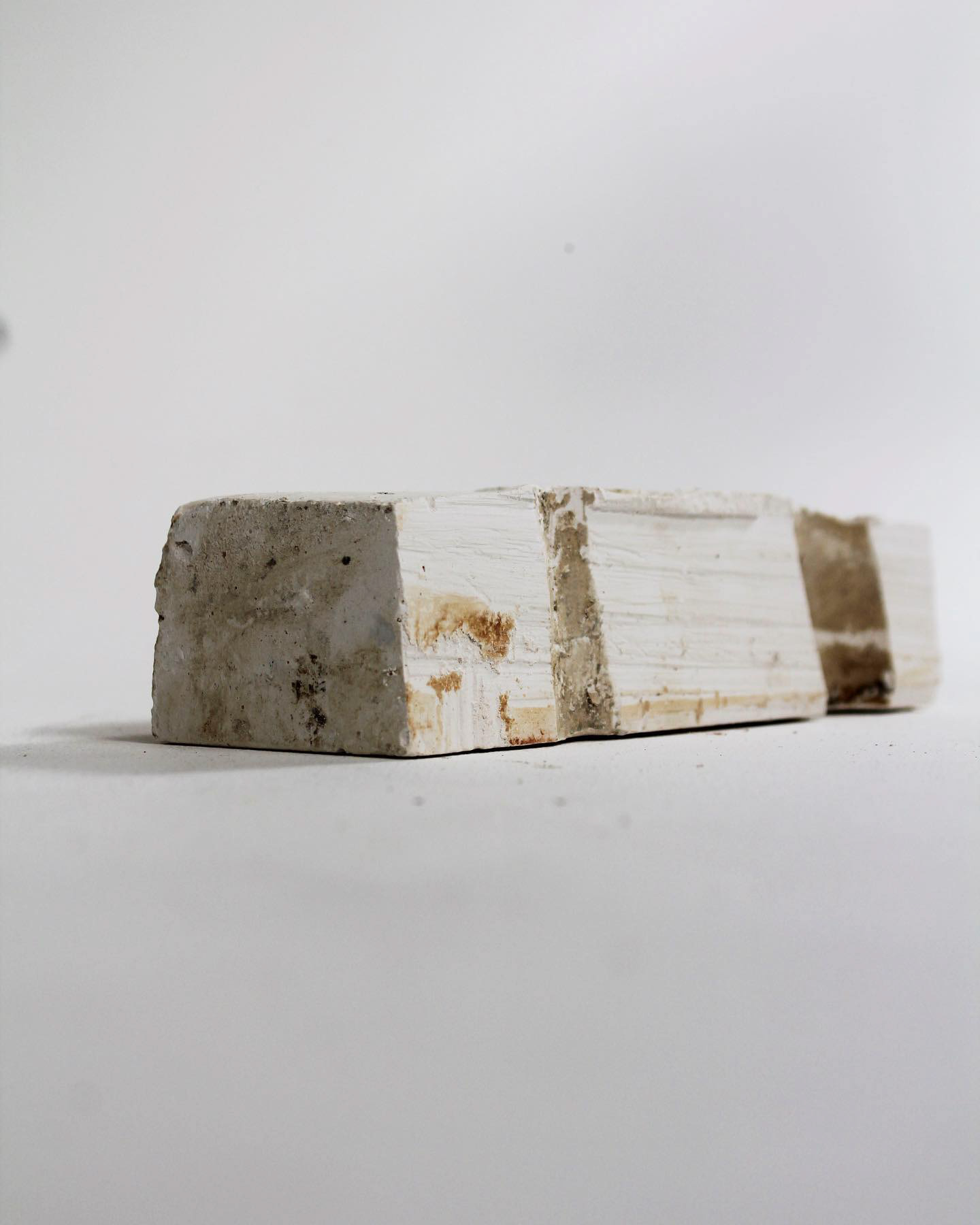
Plaster Concept Model
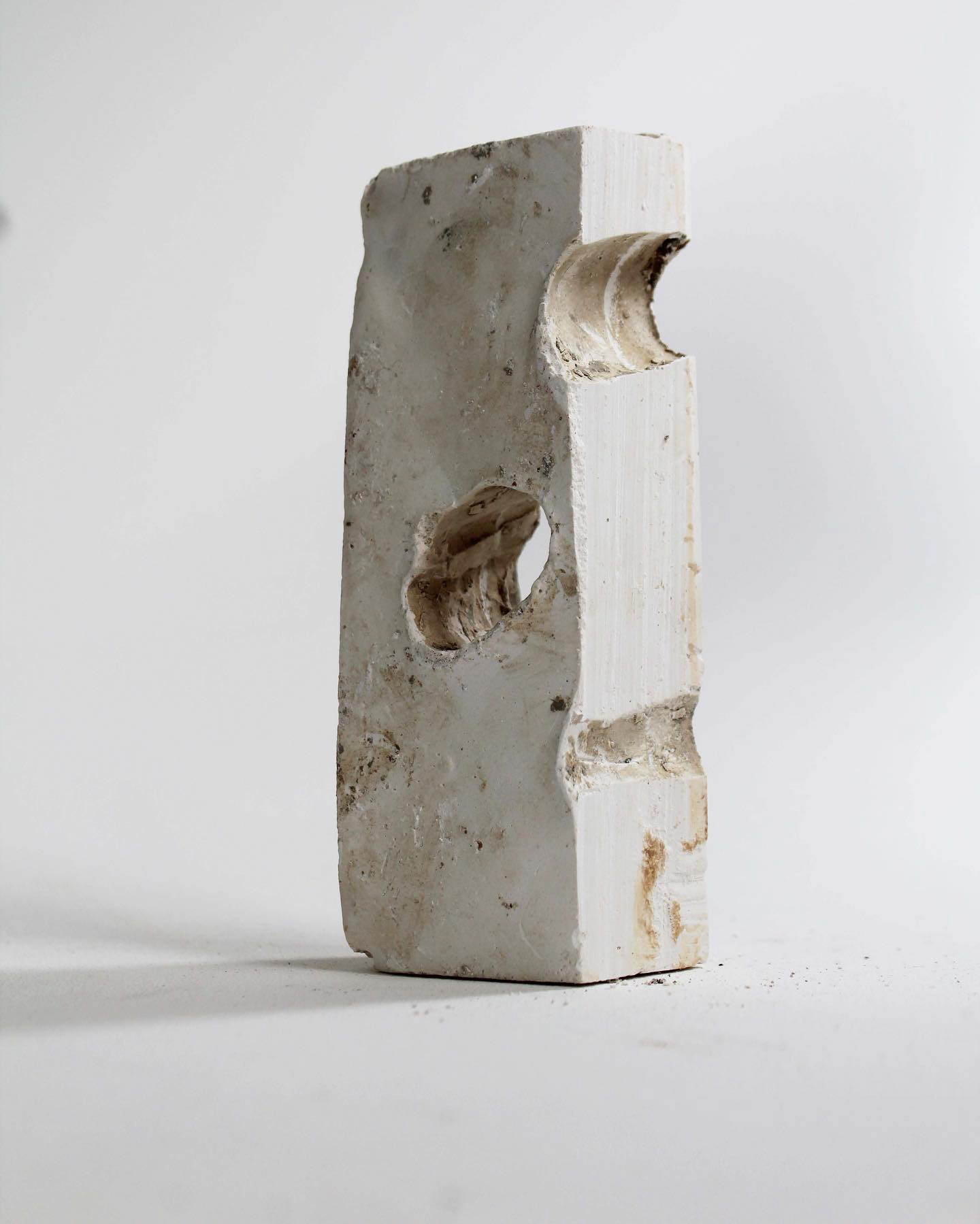
Plaster Concept Model
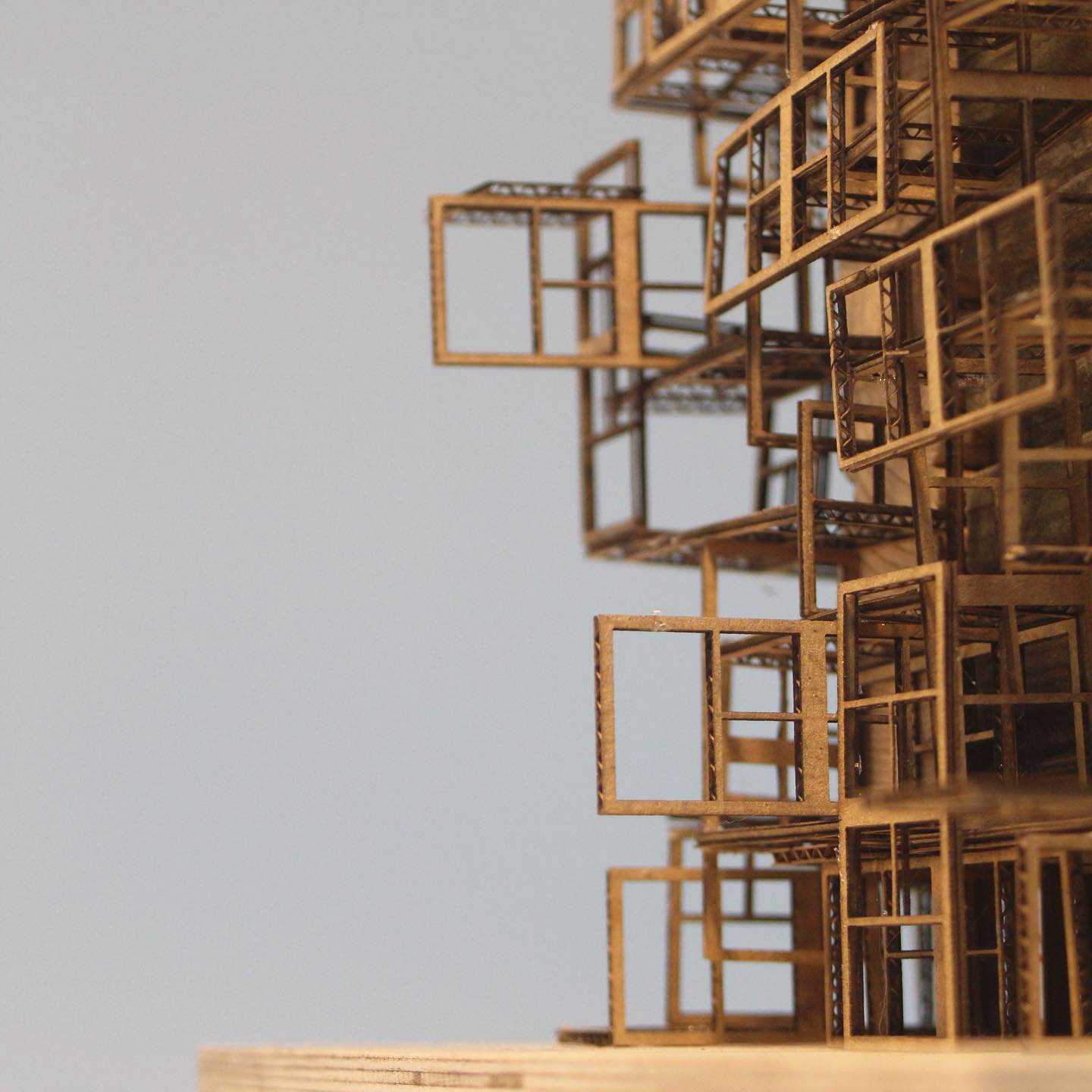
The Anthropocene Sublime - Physical Model
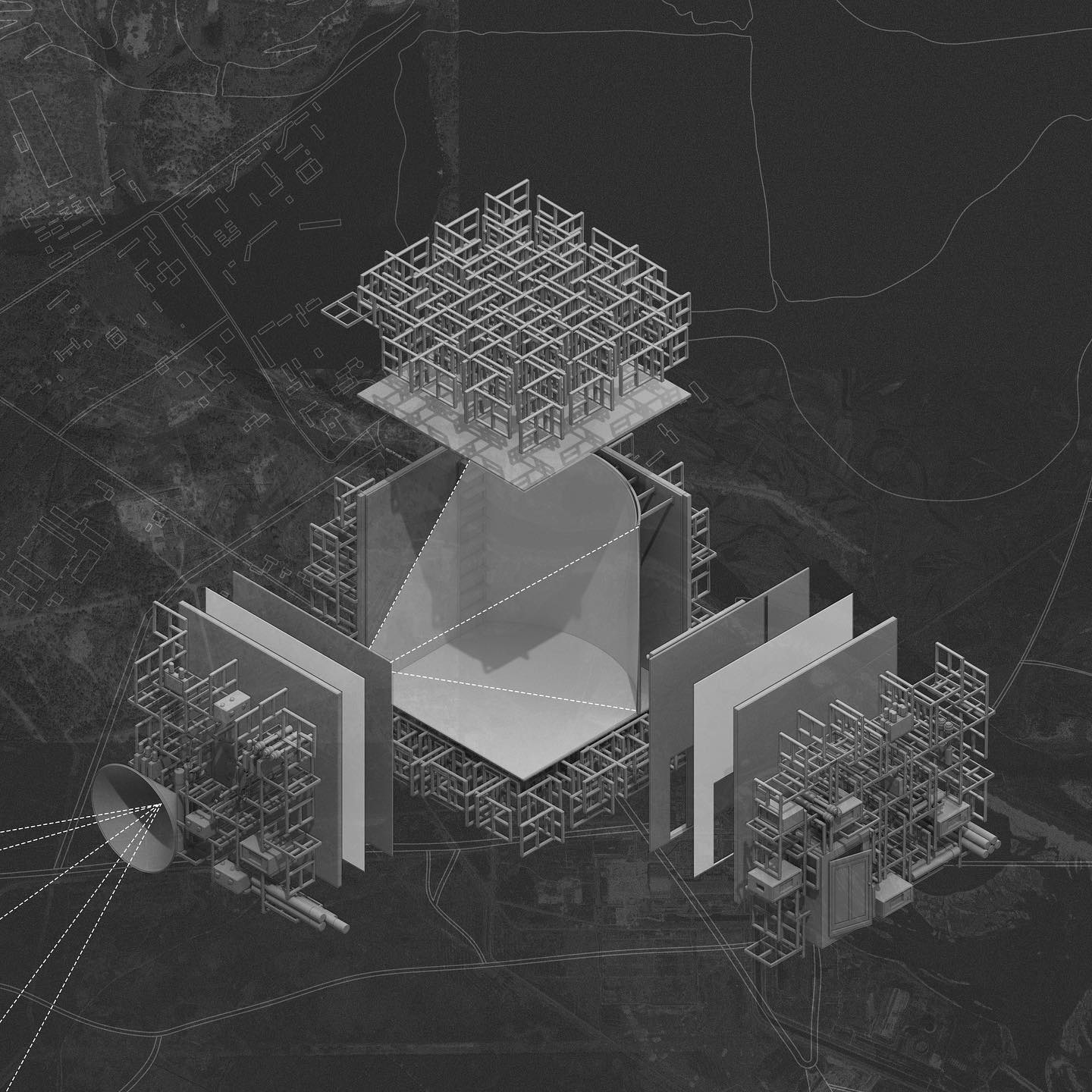
Exploded Axonometric
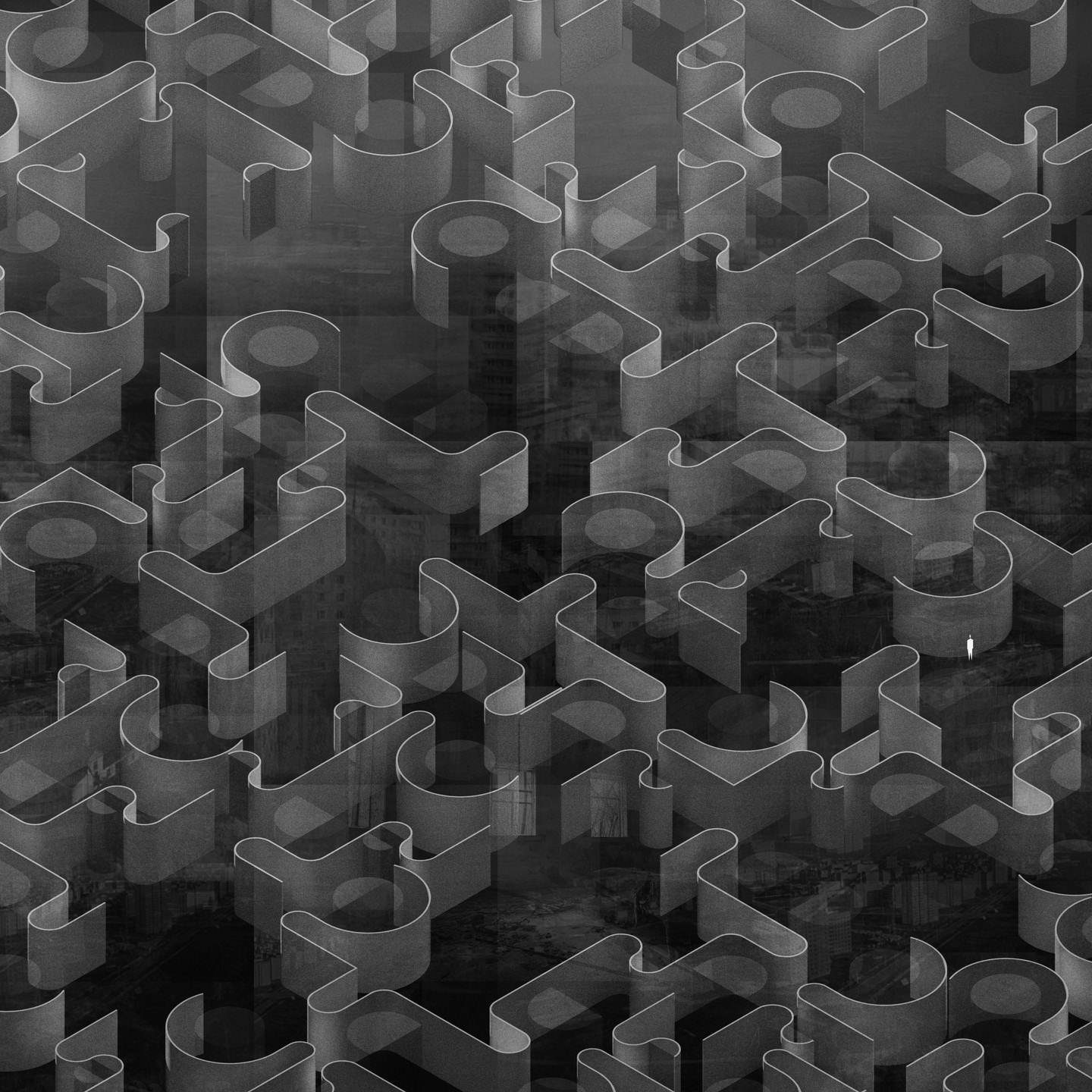
External View - Gallery
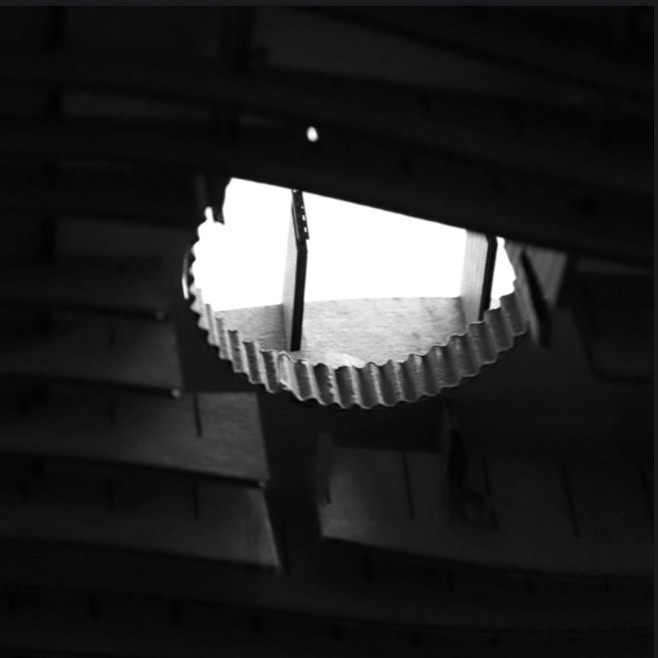
Physical Model of Gallery Space
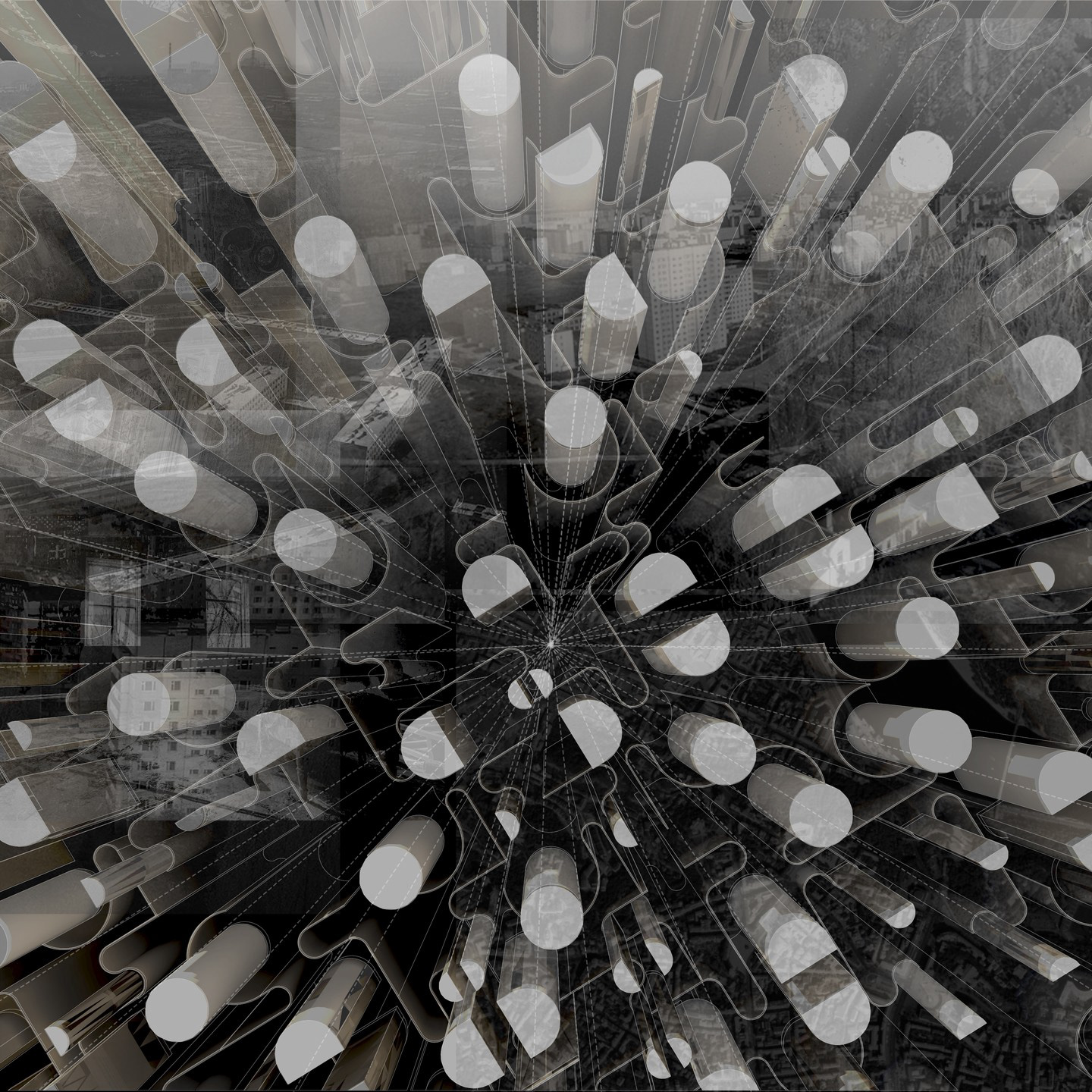
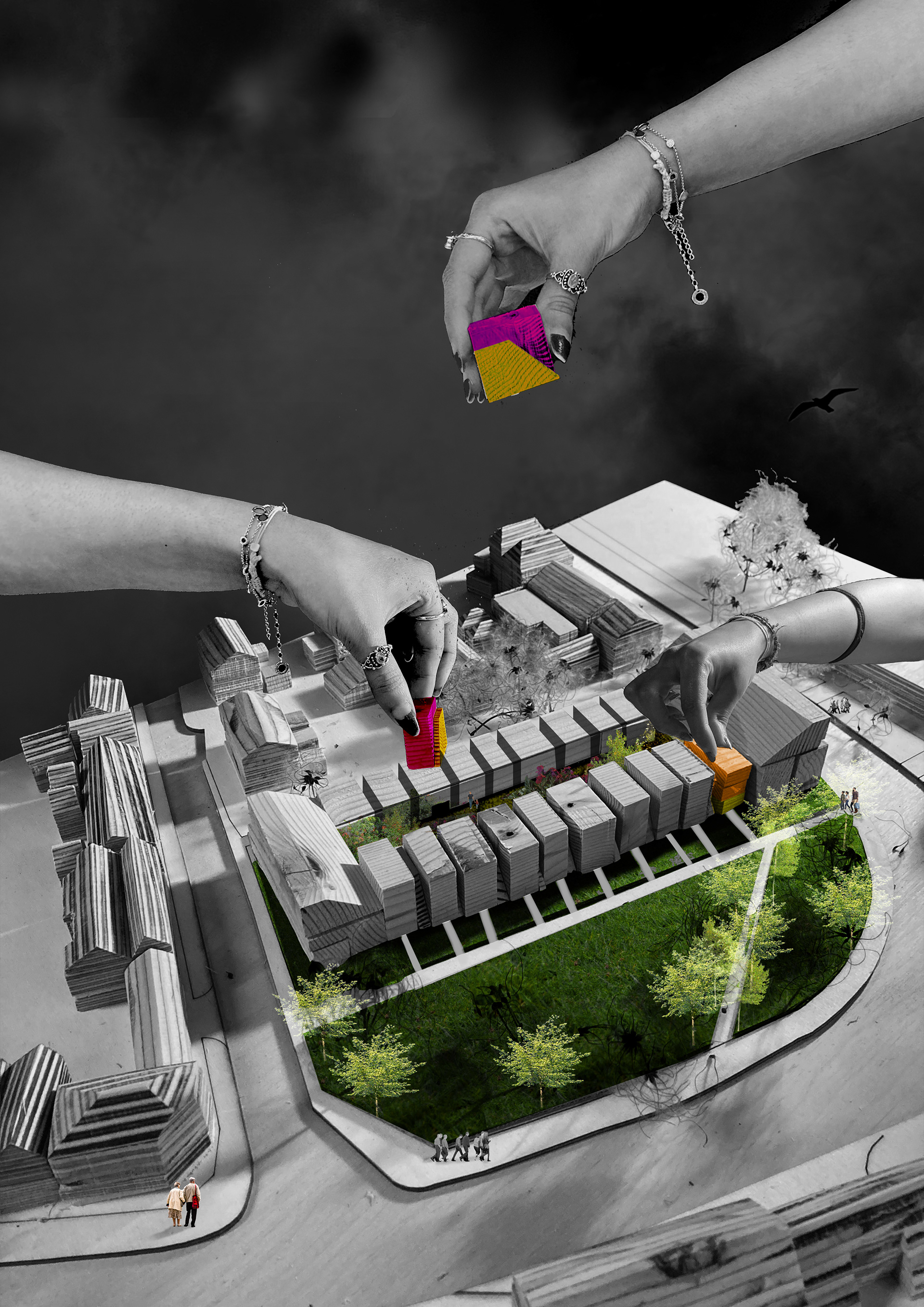
Almshouse Programmatic Diagram
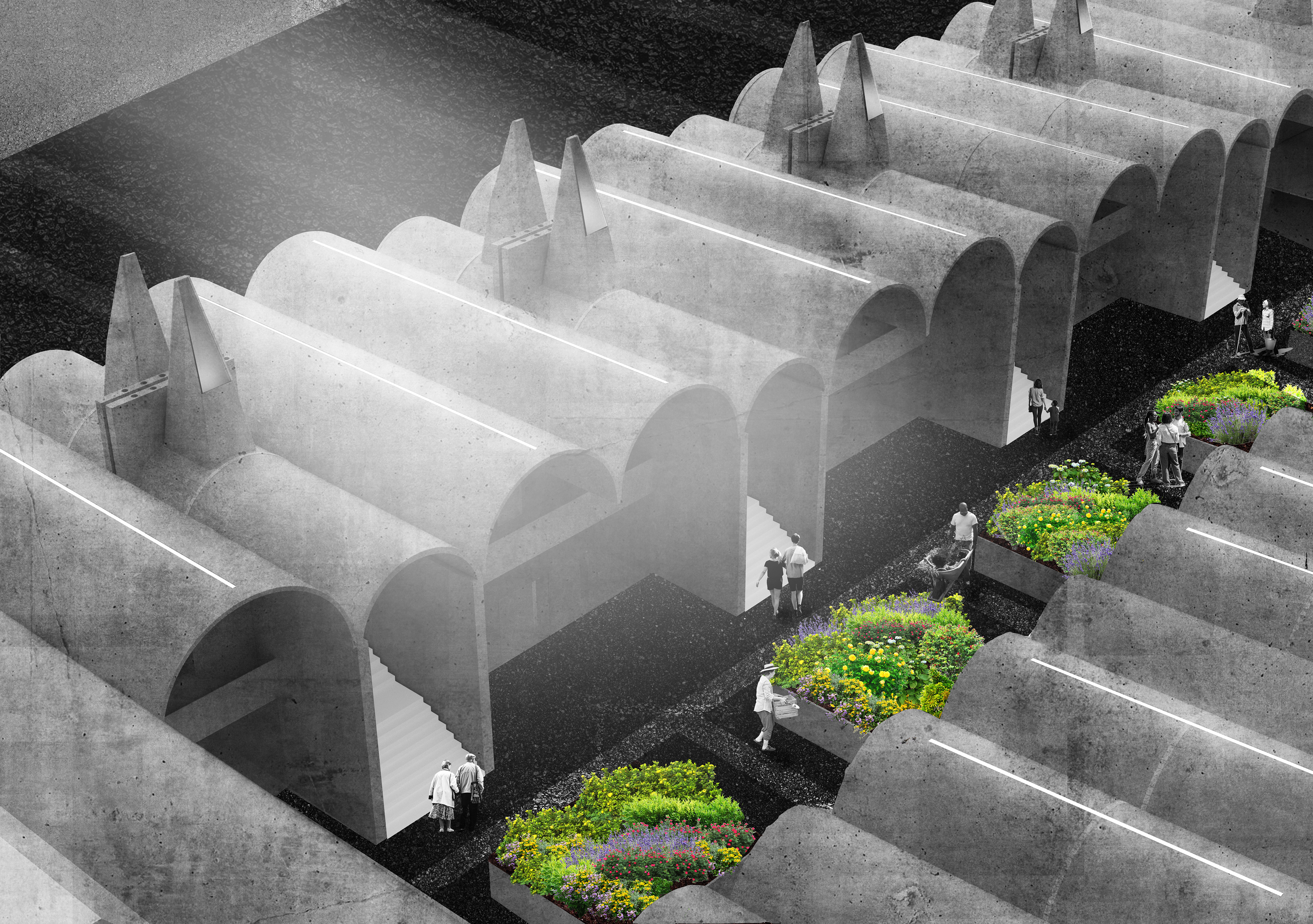
External View into Courtyard space
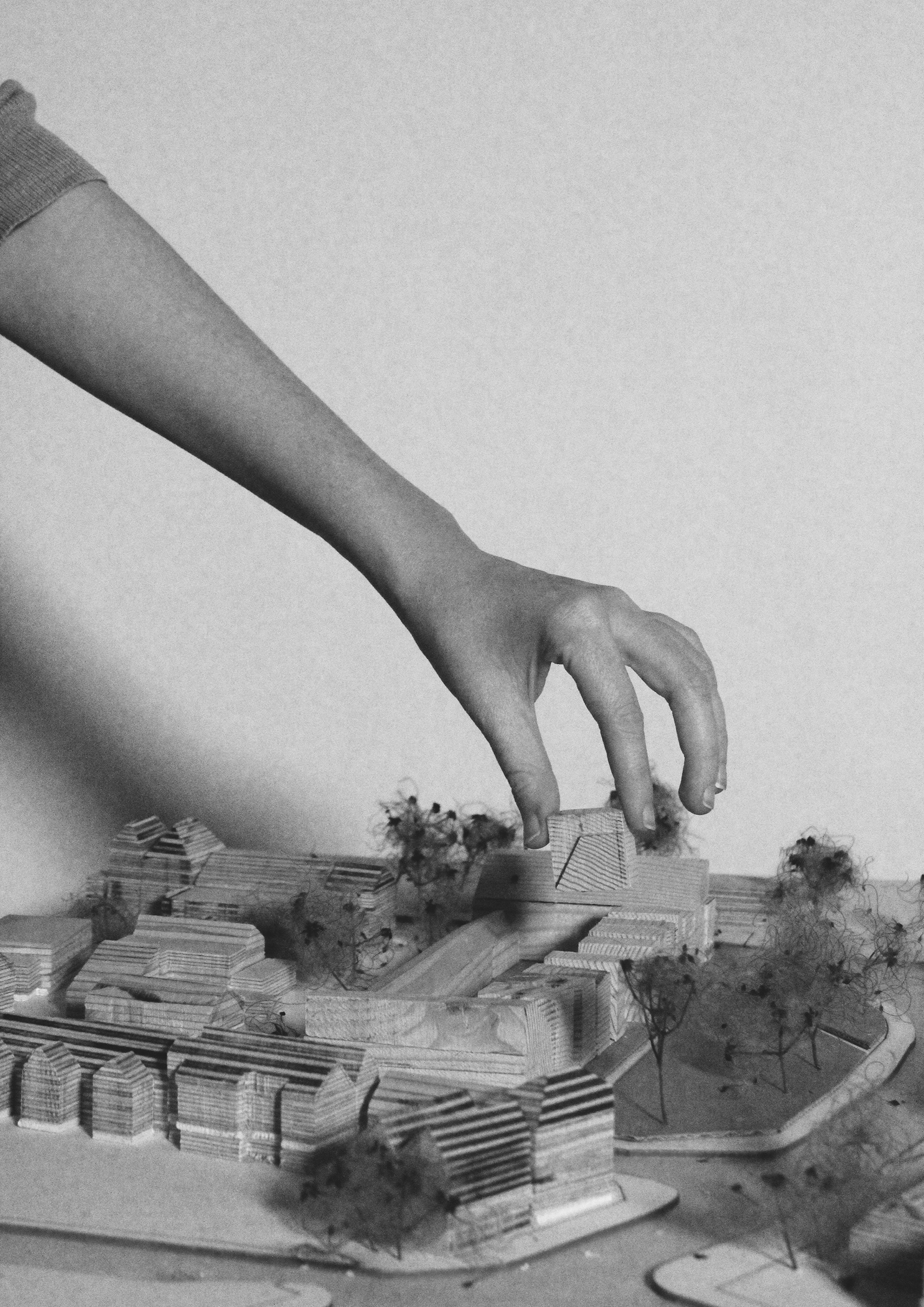
Massing model in situ
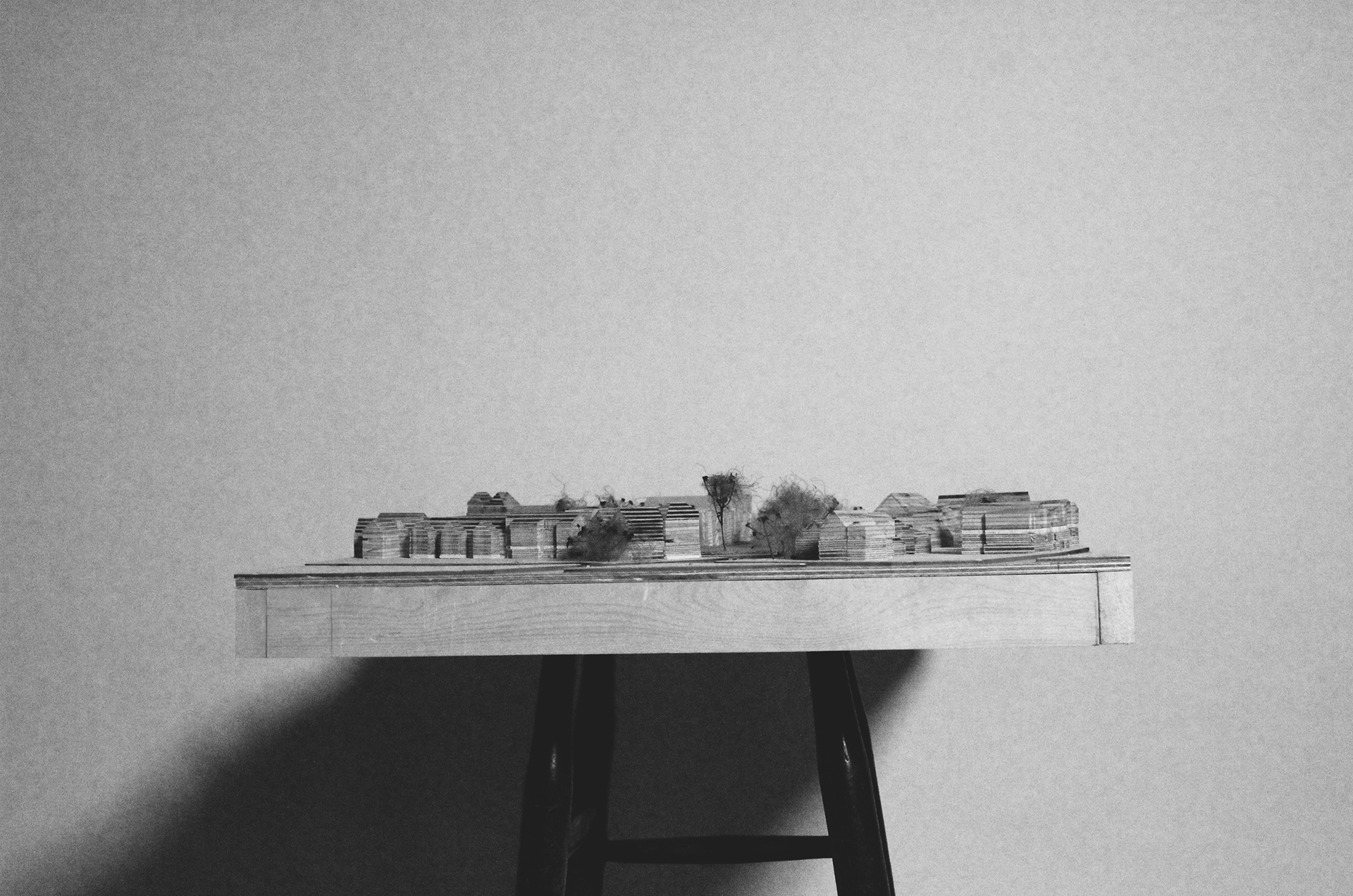
Site Model with massing in place
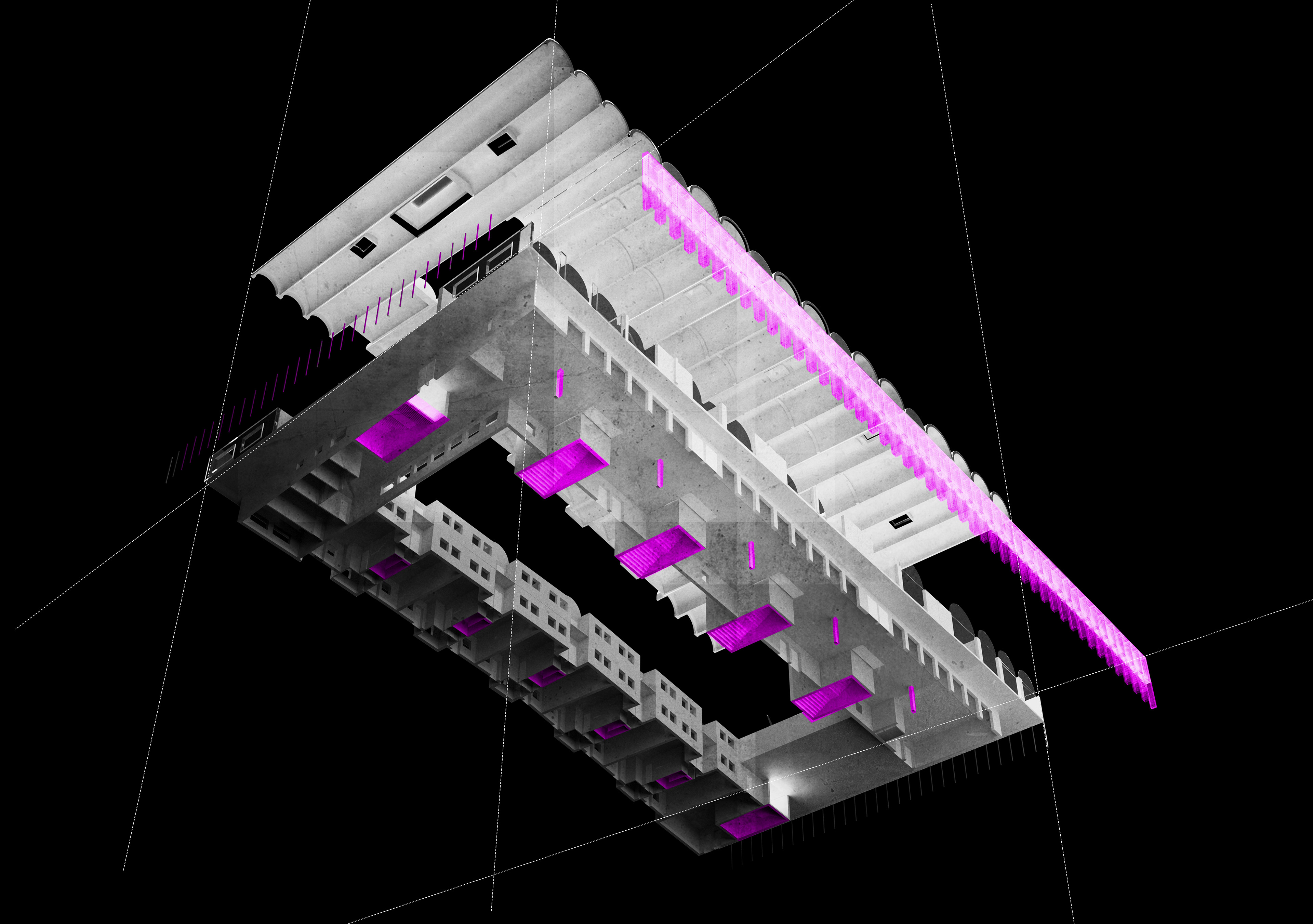
Exploded Axonometric of key elements
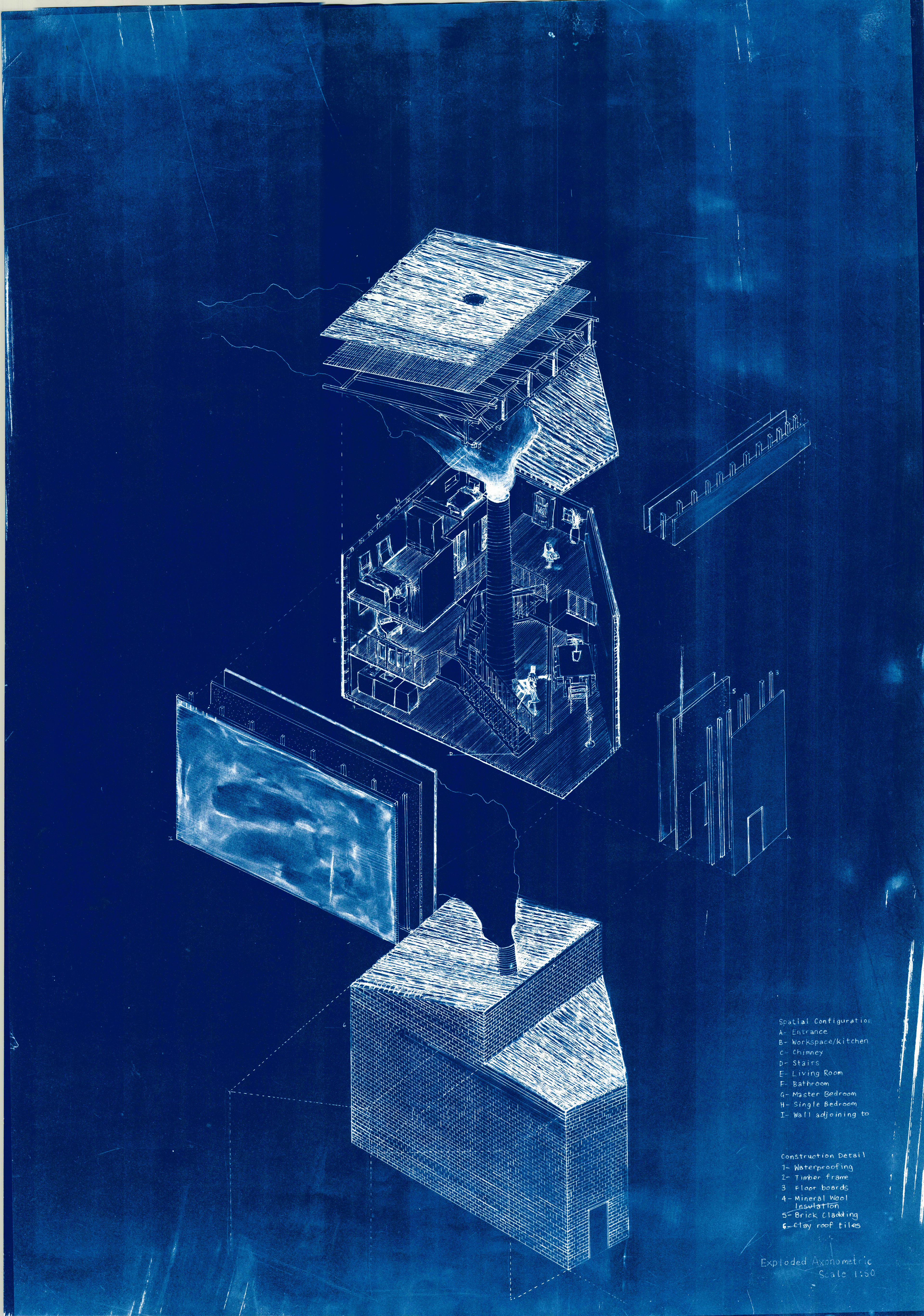
BA 3rd Year - Exploded Axonometric, Housing unit
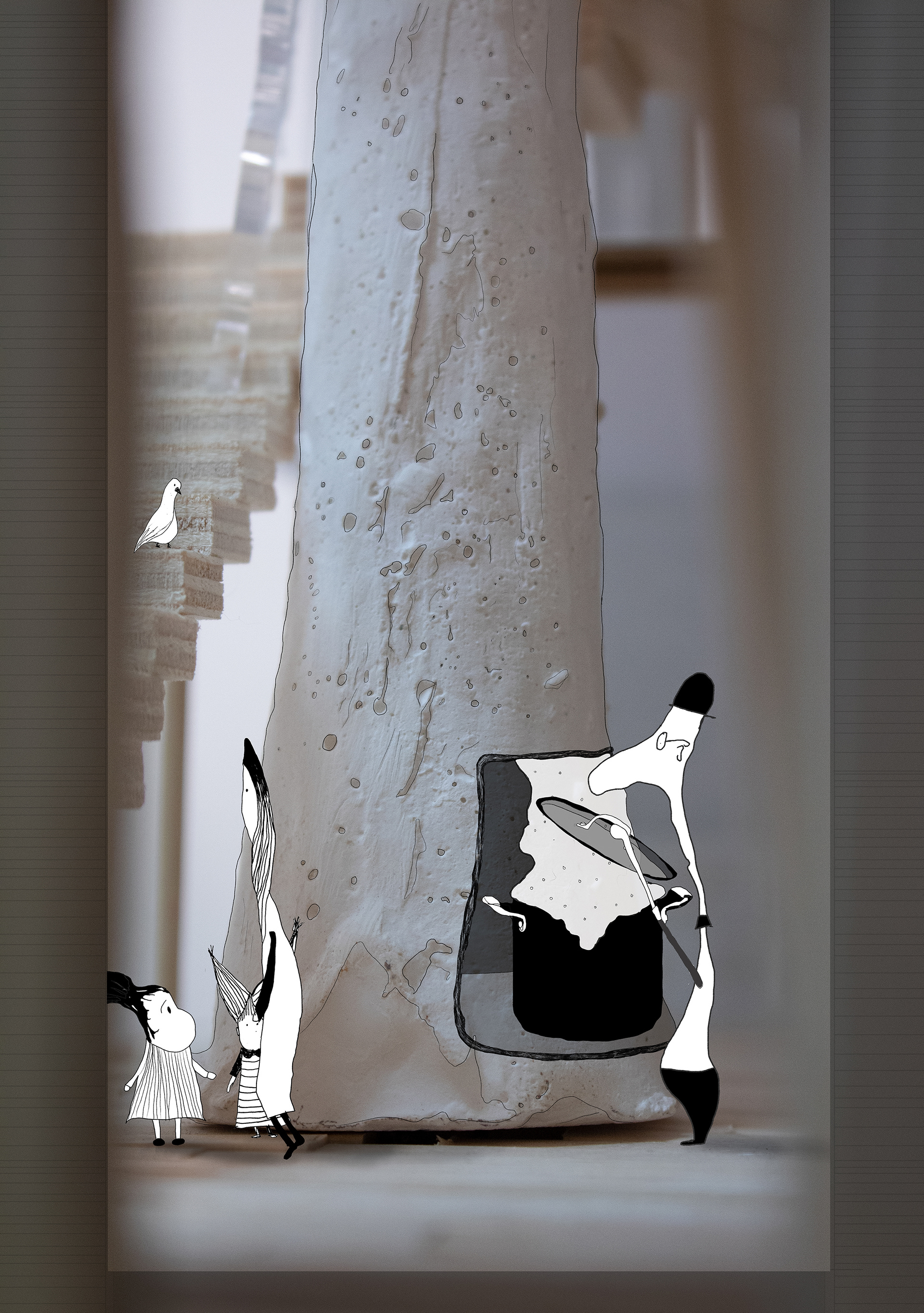
BA 3rd Year, Housing Unit Internal view
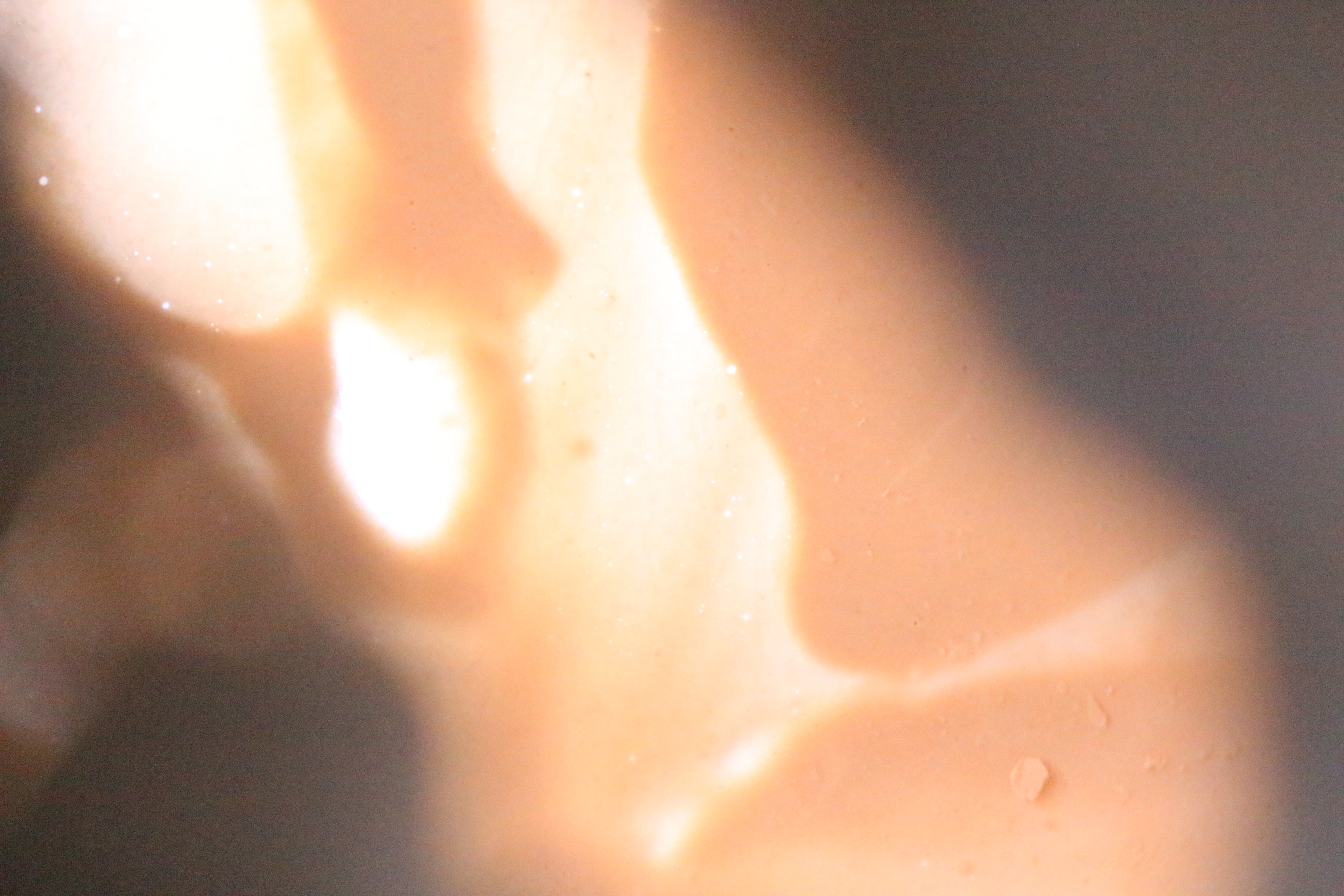
Concept model photo examining light
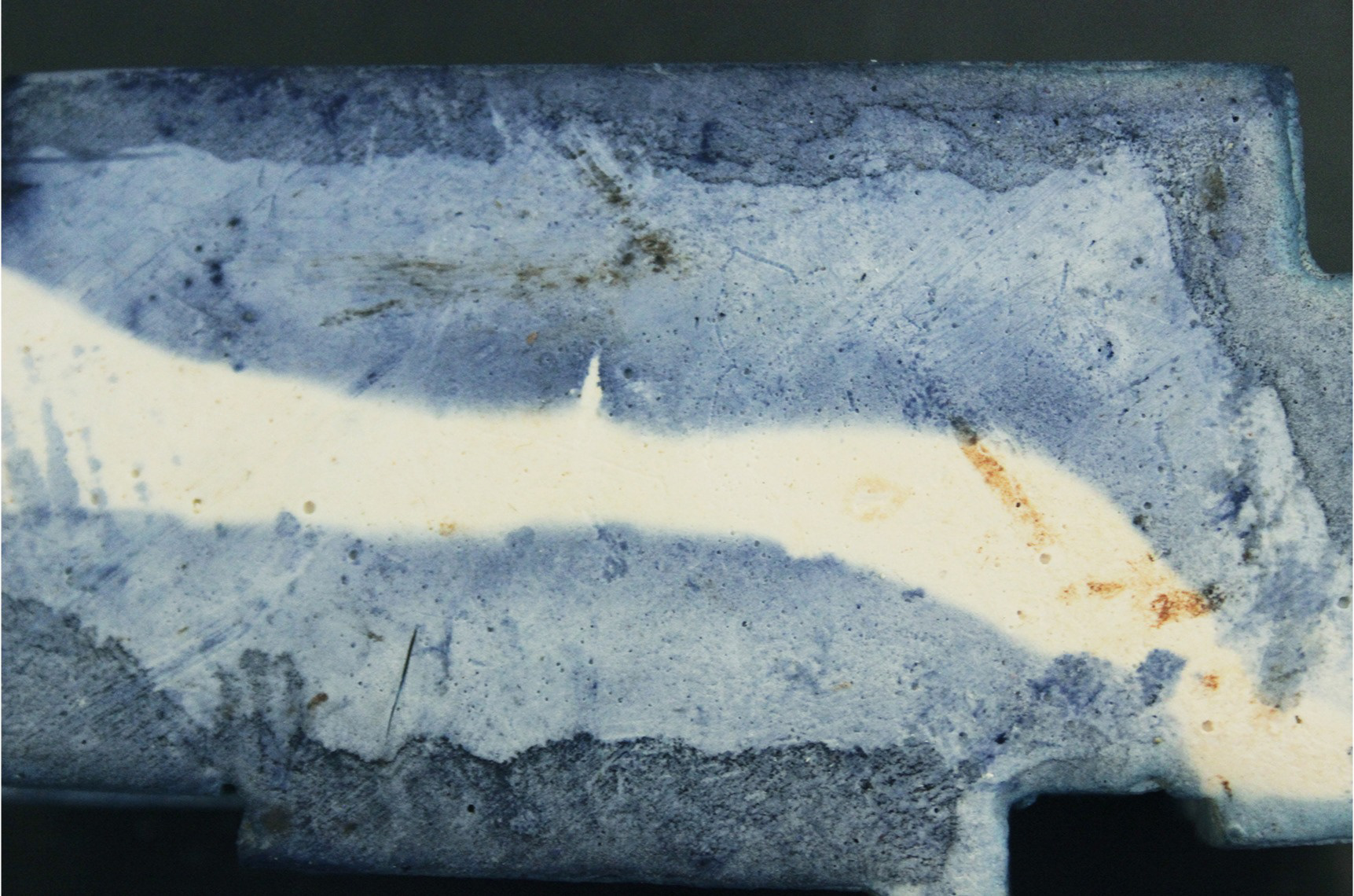
Concept Model Photo - Materiality and Light with cyanotype
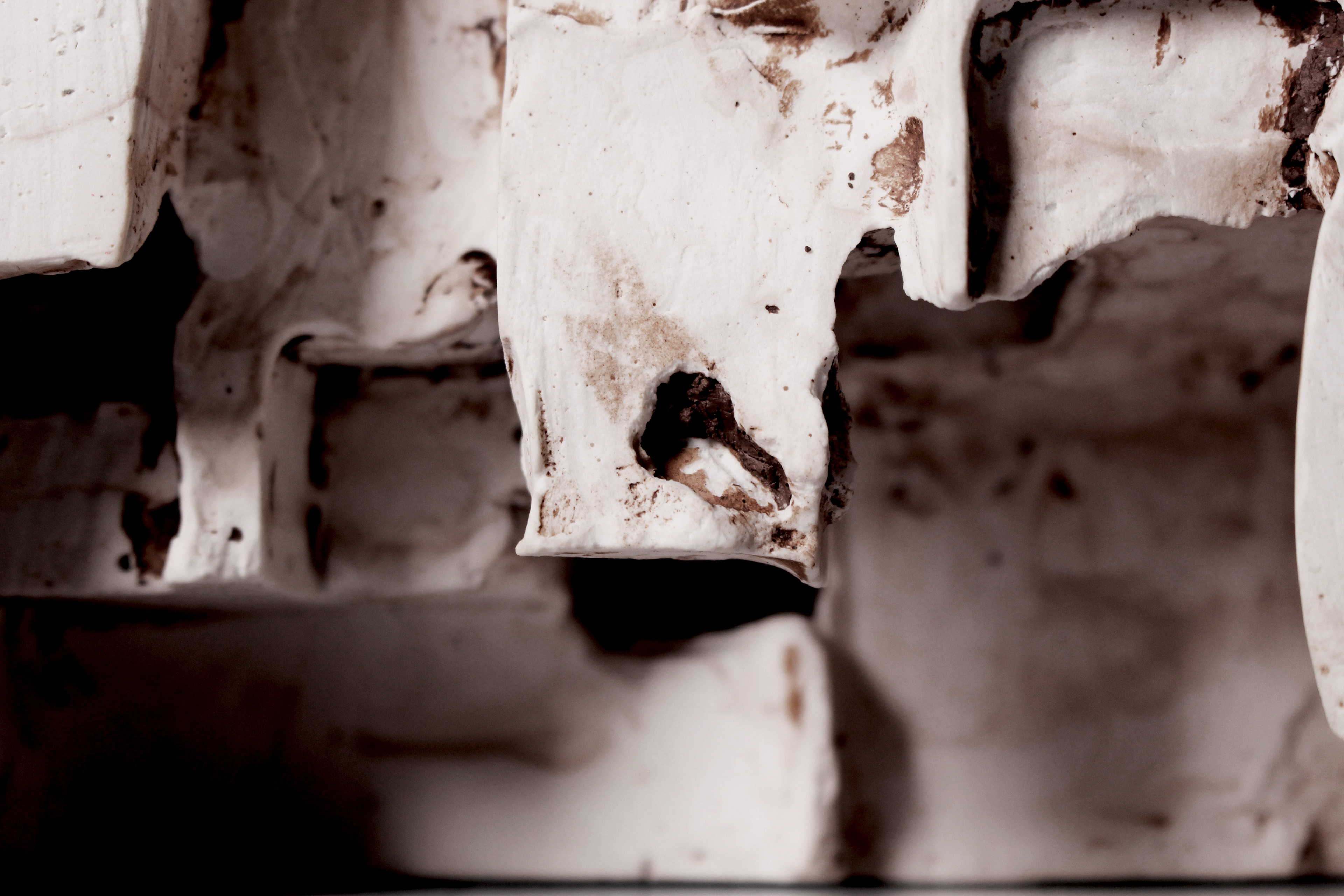
Concept Model Photo
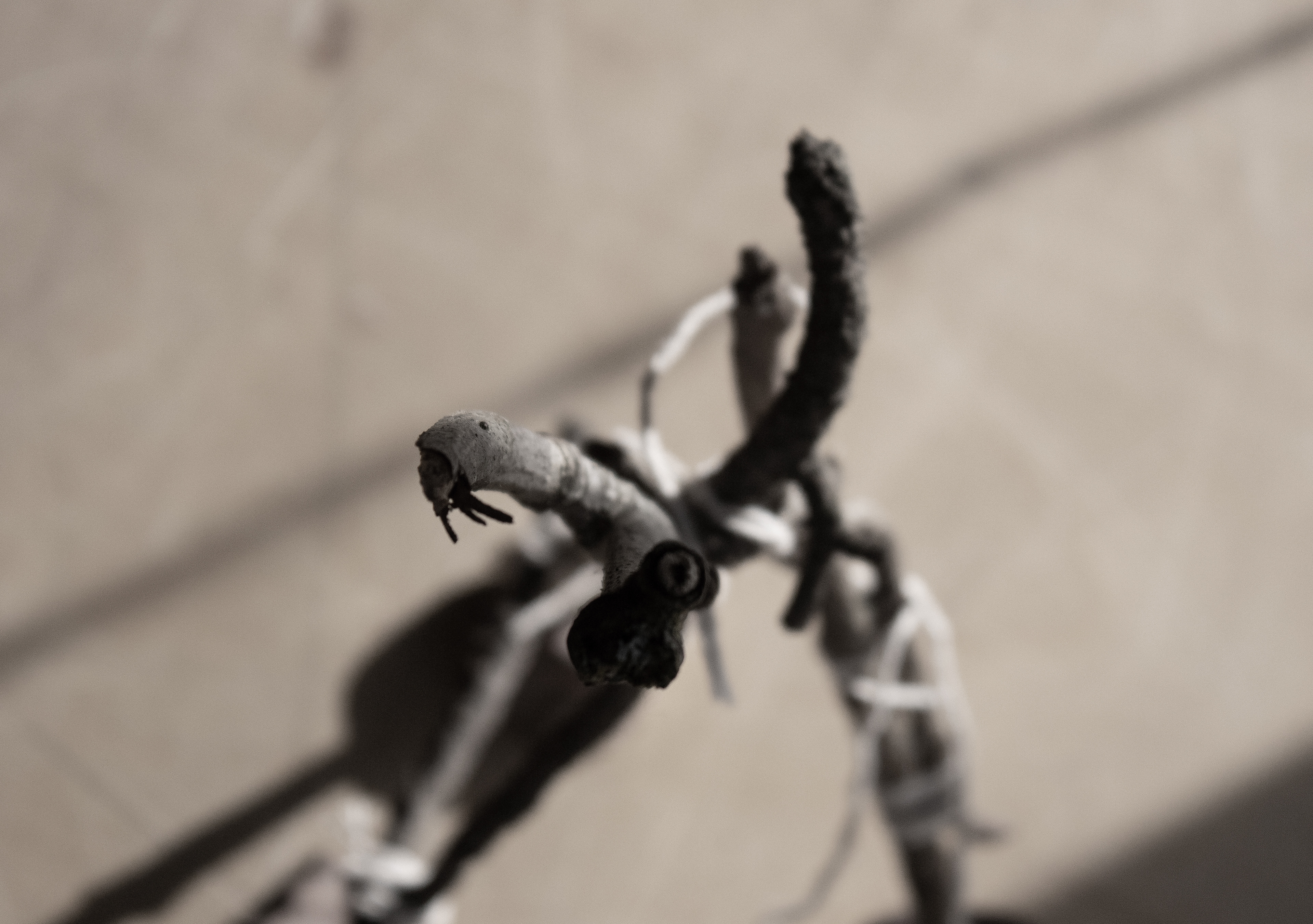
BA 3rd Year, Concept model
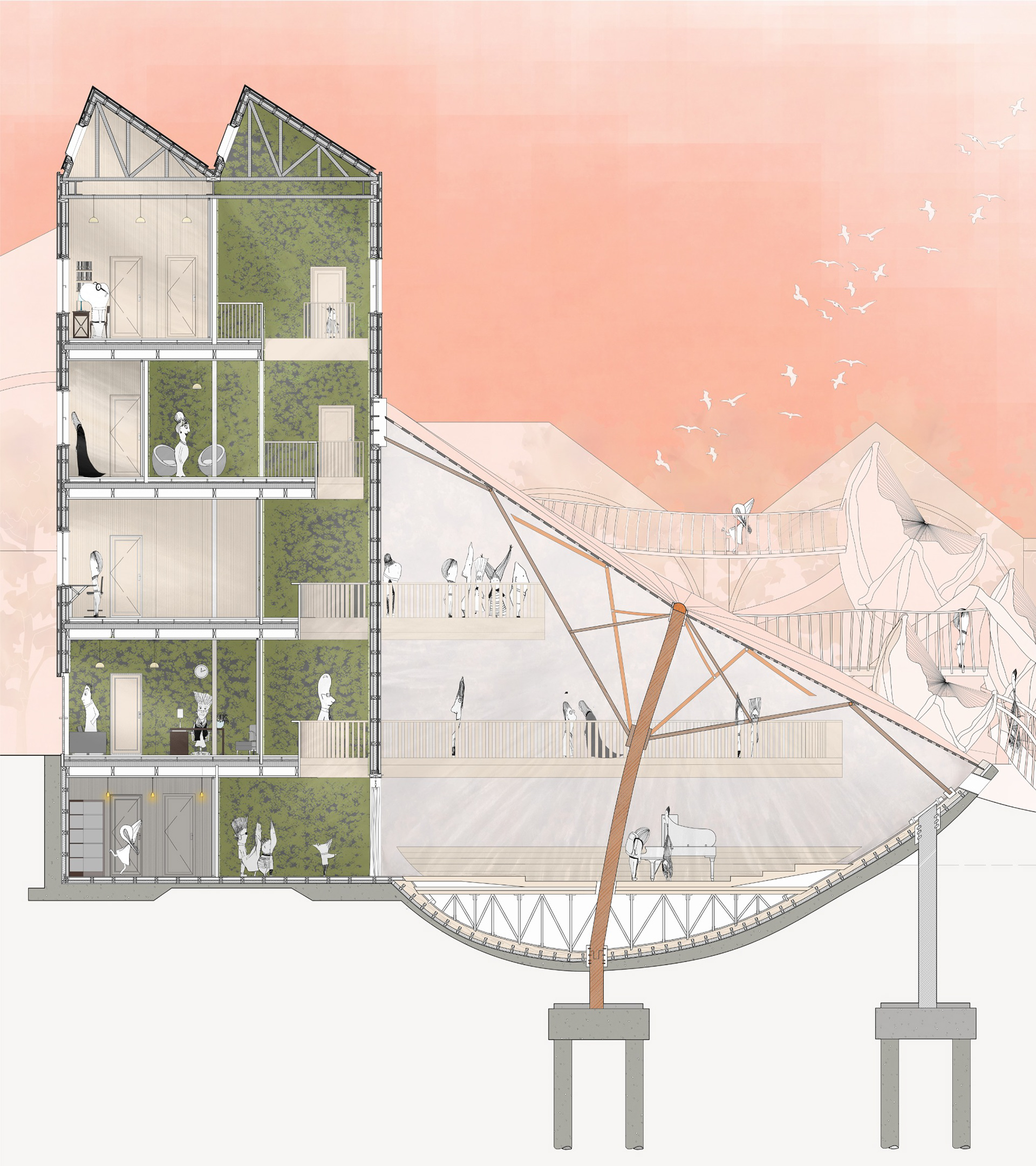
BA 3rd Year Section, School for Music
